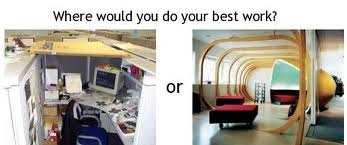Space Planning
Shawnee Love •
November 27, 2013
When contemplating how to organize a manufacturing facility, much thought is given to where each line and machine are placed in order to ensure the resulting manufacturing process can be the best it can be. Measures of best include speed, quality, volume, as well as minimal errors and accidents.
Similar thought needs to be given to planning your office space or work space. Organizing who sits next to whom can seem tedious but well worth the effort when it results in good flow and healthy workplace relations.
Consider:
- Corporate goals. For example, if you want to be a collaborative environment, then putting everyone in private offices is not the way to go. Instead you might build in lots of opportunities to cross pollinate over coffee, lunch, and of course while you are doing your work.
- Facility layout. i.e., What you have to work with as it relates to your building.
- Room size will determine how many people can fit in. Depending upon your workforce plan over the next few years, it might be better to leave some open space now than fill it to the max and then need everyone to move in 6 months. Also, there is nothing more unmotivating than being the new guy who finds himself down a hallway far away from the team he is working with. Crazy or not, those 20 feet he has to walk to see his peers can easily become an obstacle to becoming part of the team that never gets broken.
- Windows are almost always desirable – especially if they open and offer control over temperature and fresh air. Natural light and the view outside are valued by the majority of people such that nearness to a window can become a status symbol. Choose carefully who you assign that status to because it demonstrates what is important in your company.
- Dividing walls and doors can become mental barriers that far exceed the actual physical barrier they present. Even if the door in unlocked or you can walk around the wall, the distance inhibits relatioships and thus workflow.
- Job Requirements.
- Creative brainstorming requires people to gather and feed off each other, and require space to create.
- Similarly, breakout sessions need movable desks or empty pods or breakout rooms to work effectively.
- If you have confidential stuff going on, offices with closable doors and window shades are necessary (or plenty of meeting rooms).
- If intense problem solving happens, problem solvers may again require private office space or be stationed alongside other focused (quiet) individuals. Headphones and wide monitors, cubicle walls or plants can also help provide mental separation from noise and colleagues.
- Needs of the people.
- Even if the job doesn’t require silence, some people can’t think without it. It makes sense to put those people near each other so they can be quiet together. Noisy, brainstormers and chatterers and bell ringers are often better suited to an open space or hub environment where they can feed off each other’s energy. Also, keeping like with like has another value- mentoring and idea sharing can build bench strength for everyone.
- If you have many staffers dropping in from remote work arrangements, multiple docking stations and lots of AV equipment need to be available.
- Aesthetics. Once the layout is well organized, aesthetics should be next on your list because if you make the environment look good, people will want to be there. Fresh paint, good lighting, well maintained floors, walls and bathrooms and cleanliness all around are factors that influence your employees’ comfort. Pictures, plants, comfortable and funky furniture, and amenities like kitchens, water coolers, coffees & teas, etc. all go a long way to making people feel good and happy to be at work.
These 5 factors are key considerations in any space planning activity we quarterback. Do you have any to add?





